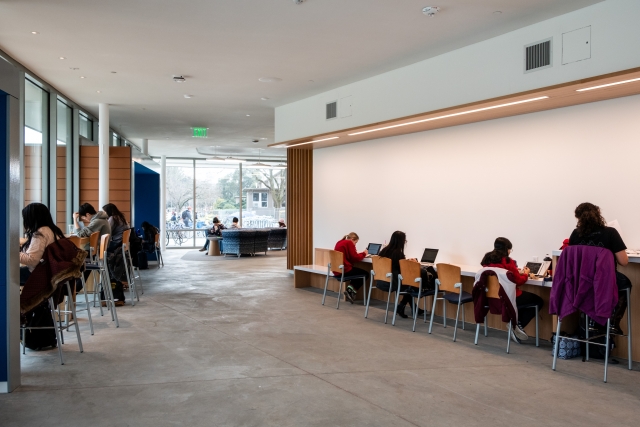
Design and Construction Management workers discuss campus projects
The Design and Construction Management (DCM) office at UC Davis has been busy with the recent opening of California Hall, a lecture facility located behind Wellman Hall, and with construction projects in the pipeline for the foreseeable future.
The opening of California Hall is within the context of a campus-wide trend aiming to set Davis apart by providing students with advanced classroom technology, allowing them to interact with both the lecture material and with each other. Current campus construction projects are part of a long-term plan to provide additional learning space and housing on campus.
Debra L. Smith, a senior project manager for DCM responsible for California Hall, spoke about how California Hall uses technology to facilitate collaboration in the classroom.
“We are very forward-looking in technology,” she said. “We have a lot of infrastructure that is not only for use today, but will be flexible into the future for new technologies [such as] the annotations on the screens and the ability to do different kinds of lecture captures and having more participation from students.”
Smith said that California Hall was not anticipated to become a large lecture hall, but after analysis of class needs and schedules, it became apparent another lecture hall was necessary.
“During design, it was anticipated that down-the-line the building could be repurposed into four smaller classrooms that would be 120 to 150 [students] each — that is why there are exit doors at the four corners of the building,” she said.
Smith then offered a story about Clayton Halliday, the recently-retired campus architect who gave a nickname to California Hall.
During construction, Smith said Halliday noticed a yellow glow through the front glass windows caused by light bouncing off of the walls inside. He nicknamed the space “our lantern of learning.”
Jim Carroll, a university architect and an associate vice chancellor at UC Davis, added that the ‘lantern of learning’ effect inside of California Hall gave visitors “an idea of what is happening inside the building from the promenade” and “pulls back in a very handsome way,” which allows passersby to receive “a very good indication of what is happening inside the space.”
In addition to California Hall, there are a number of other new structures set to be built on campus.
Carroll mentioned the DCM’s work on the expansion of West Village, which will add an estimated 3,300 beds. The project will cost $379 million in construction and $201 million for financing, design and construction management fees, site development, furniture, contingent and other associated costs, he explained via email.
Julianne Nola, the director of major capital projects for DCM, said via email that this is an “unusual but exciting year” in regards to the high number of projects under construction.
“In 2019, DCM will complete the ARC Renovation, Recreation Pool (two brand new pools and complete renovation to the bath house), Tercero Dining Commons 2, Webster Housing, Walker Hall (complete renovation), Controlled Environmental Facility Expansion, PSE Library Seismic Retrofit and QMAP Renovations, Athletics Practice Field, Beach Volleyball Complex, Chemistry Seismic Retrofit and Vet Med Large Animal Holding,” she said. “As well as California Hall that just opened for winter quarter. Whew!”
Nola said the projects currently under construction are mainly funded by the university.
“However there are a few that include donor funding, such as Beach Volleyball and Athletics Practice Field,” she said. “There is also the large West Village Expansion project being managed by UC Davis Real Estate Services that is a public/private partnership.”
With regard to the architectural themes on campus, Carroll said “individual architectural design solutions are important.”
“But not every building can be an individual building that makes an individual statement,” he said. “I think what is most important […] is contributing to the fabric of campus and not necessarily the individual structures.”
The Robert Mondavi Institute and the Manetti Shrem Museum are two examples of impressive and memorable individual structures on campus that Caroll mentioned.
“These are all in and of themselves beautiful buildings, very nicely designed and have a great connection to the surrounding community,” he said. “This is a phenomenal entry piece to the campus.”
Carroll said that while these buildings have different styles, “they greatly contribute to the whole that provides a fantastic front door for the campus.”
More information on the ongoing project on campus can be accessed at the DCM website.
Written by: George Liao — campus@theaggie.org



